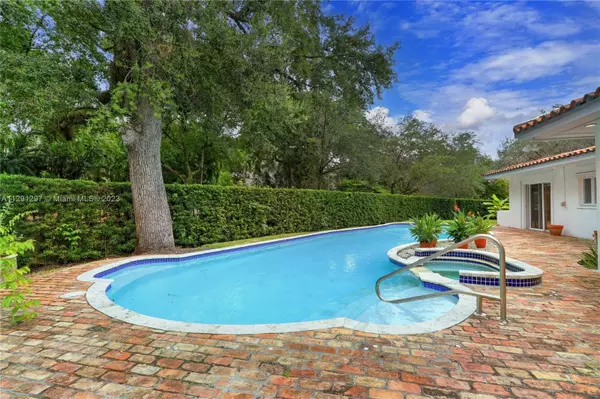$2,750,000
$2,850,000
3.5%For more information regarding the value of a property, please contact us for a free consultation.
807 Jeronimo Dr Coral Gables, FL 33146
4 Beds
4 Baths
3,963 SqFt
Key Details
Sold Price $2,750,000
Property Type Single Family Home
Sub Type Single Family Residence
Listing Status Sold
Purchase Type For Sale
Square Footage 3,963 sqft
Price per Sqft $693
Subdivision C G Country Club Sec 5
MLS Listing ID A11291297
Sold Date 05/31/23
Style Detached,One Story
Bedrooms 4
Full Baths 3
Half Baths 1
Construction Status Resale
HOA Y/N No
Year Built 1950
Annual Tax Amount $26,820
Tax Year 2021
Contingent No Contingencies
Lot Size 0.425 Acres
Property Description
Located in the heart of Coral Gables, near Riviera Country Club, Merrick Park, & more, find this spacious 4,238 SF home on a magnificent 18,500 SF corner lot. The 4 BR, 3.5 BA, split plan home features gracious entertaining spaces including large formal living and dining rooms & wonderful family room that opens to the screened patio adjacent to the sparkling pool. The vast kitchen features timeless & beautiful wood cabinetry, high-end appliances including a gas range & 2 ovens, & 2 eat-in areas. The primary suite has 3 closets & a lovely bathroom w/ separate shower & tub w/ beautiful views of the lawn from windows on 2 sides. Other features: 2+ car garage, laundry room, marble & wood floors, plantation shutters, & accordion & panel hurricane shutters. Make this fabulous home your own!
Location
State FL
County Miami-dade County
Community C G Country Club Sec 5
Area 41
Interior
Interior Features Bidet, Bedroom on Main Level, Breakfast Area, Closet Cabinetry, Dining Area, Separate/Formal Dining Room, Entrance Foyer, Eat-in Kitchen, First Floor Entry, Kitchen Island, Main Level Primary, Separate Shower, Vaulted Ceiling(s)
Heating Electric
Cooling Central Air, Ceiling Fan(s)
Flooring Marble, Wood
Window Features Plantation Shutters
Appliance Dryer, Dishwasher, Electric Water Heater, Disposal, Gas Range, Microwave, Refrigerator, Washer
Laundry Laundry Tub
Exterior
Exterior Feature Enclosed Porch, Fence, Porch, Patio
Parking Features Attached
Garage Spaces 2.0
Pool In Ground, Pool
Utilities Available Cable Available
View Garden, Pool
Roof Type Spanish Tile
Porch Open, Patio, Porch, Screened
Garage Yes
Building
Lot Description 1/4 to 1/2 Acre Lot, Sprinkler System
Faces West
Story 1
Sewer Septic Tank
Water Public
Architectural Style Detached, One Story
Structure Type Block
Construction Status Resale
Schools
Elementary Schools Carver; G.W.
Middle Schools Ponce De Leon
High Schools Coral Gables
Others
Pets Allowed No Pet Restrictions, Yes
Senior Community No
Tax ID 03-41-19-001-6070
Acceptable Financing Cash, Conventional
Listing Terms Cash, Conventional
Financing Conventional
Pets Allowed No Pet Restrictions, Yes
Read Less
Want to know what your home might be worth? Contact us for a FREE valuation!

Our team is ready to help you sell your home for the highest possible price ASAP
Bought with Compass Florida, LLC.






